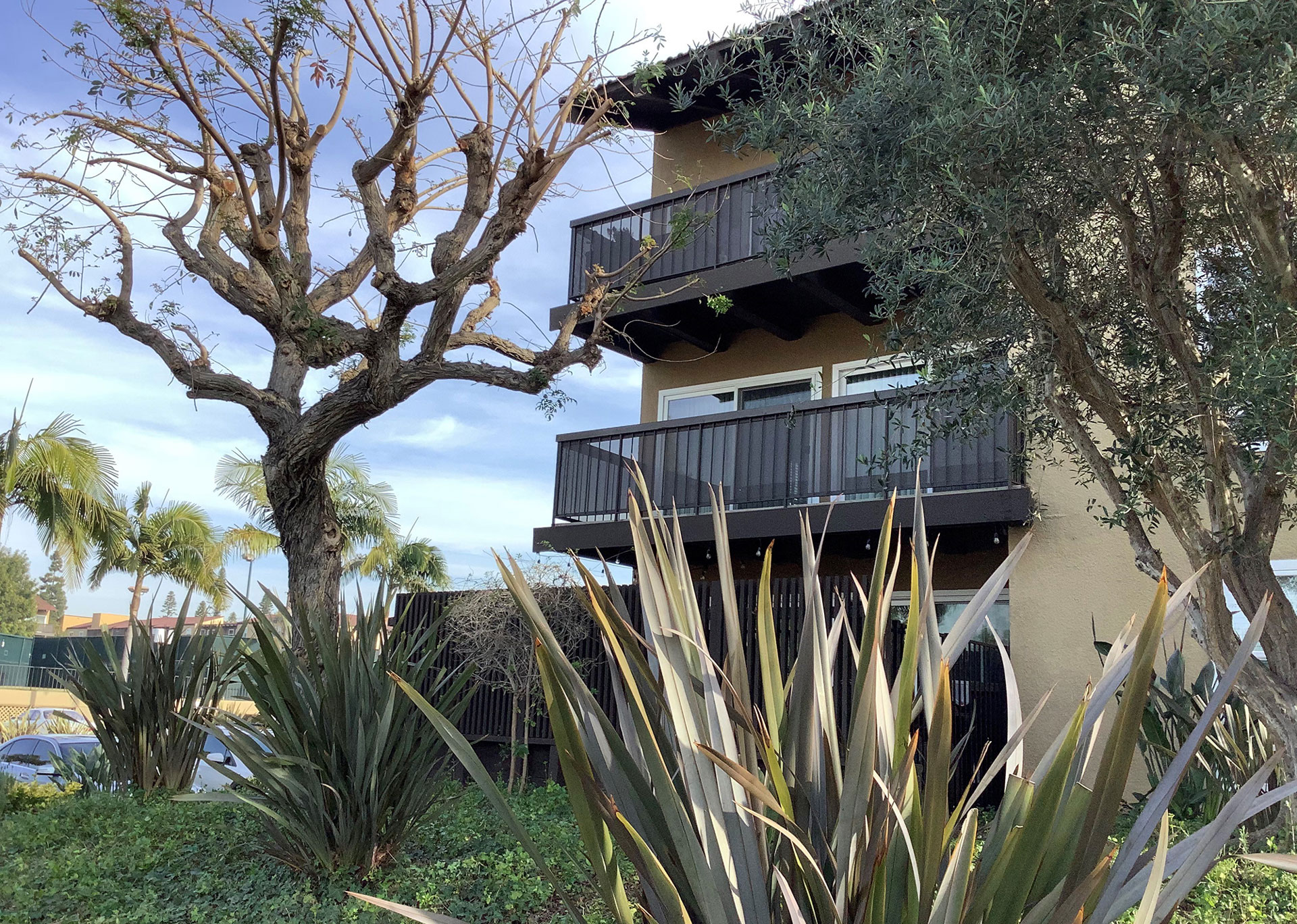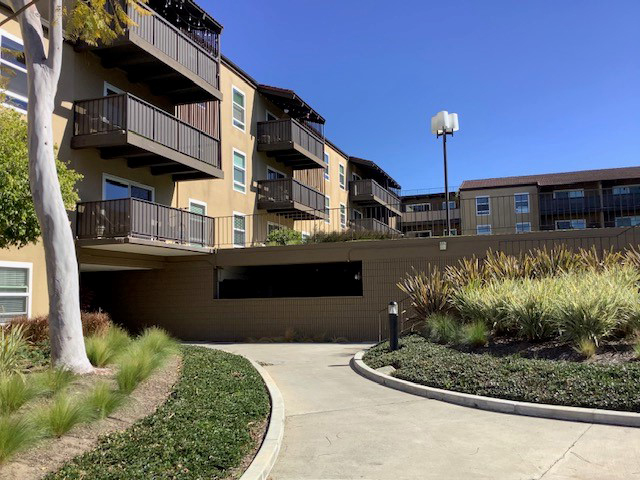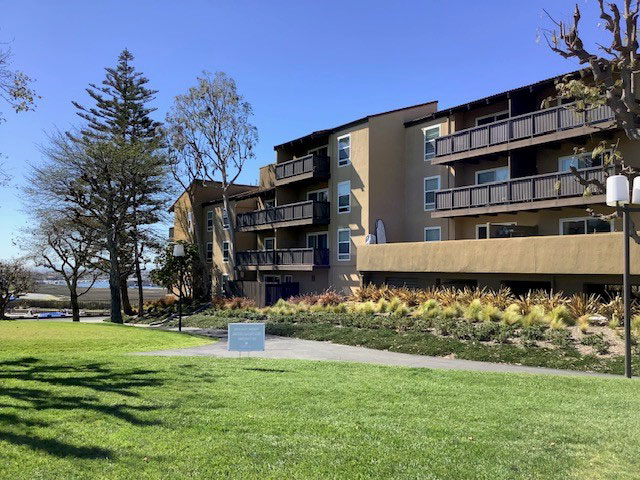Park Newport Balcony Screens
The Project
Park Newport, A 1500-unit apartment complex in Newport Beach, was built in the late 1960’s/early 1970’s. Although it has been maintained impeccably, it needed a facelift.
Concept
The owners wanted a more updated look. They turned to architect Mark Grisafe of Grisafe Architects, Inc., who has a long history of working with this property. Mark thought the complex’s balconies provided the perfect opportunity to present a neater, more streamlined appearance because the original design allowed the residents’ plants, patio furniture, and other personal effects to be seen. Mark’s idea to change the railings in some way could provide an answer by minimizing those details.
Challenges
Numerous treatments were considered, including replacing or modifying the guardrails, as well as the addition of glass, plexiglass, steel, or wood to the existing railings. None of these options had the look the team was going for. In addition, all of them were too expensive.
Solution
Mark reached out to J. Miller Canvas, with whom he had worked on previous projects. J. Miller had just finalized a similar project in which they installed custom screens on the balcony railings for an upscale hotel in Santa Monica.
Results
“The mesh screen solution was perfect, the team was perfect, and the material was perfect. The fire rating met code, and durability was great. On top of that, the color integrated very well with the existing palette,” said Mark Grisafe of the finished product. “I think the screens give the apartments a more contemporary look. The level of transparency is great while still hiding the residents’ personal belongings. And on top of that, this was the most economical solution of all those we considered.”
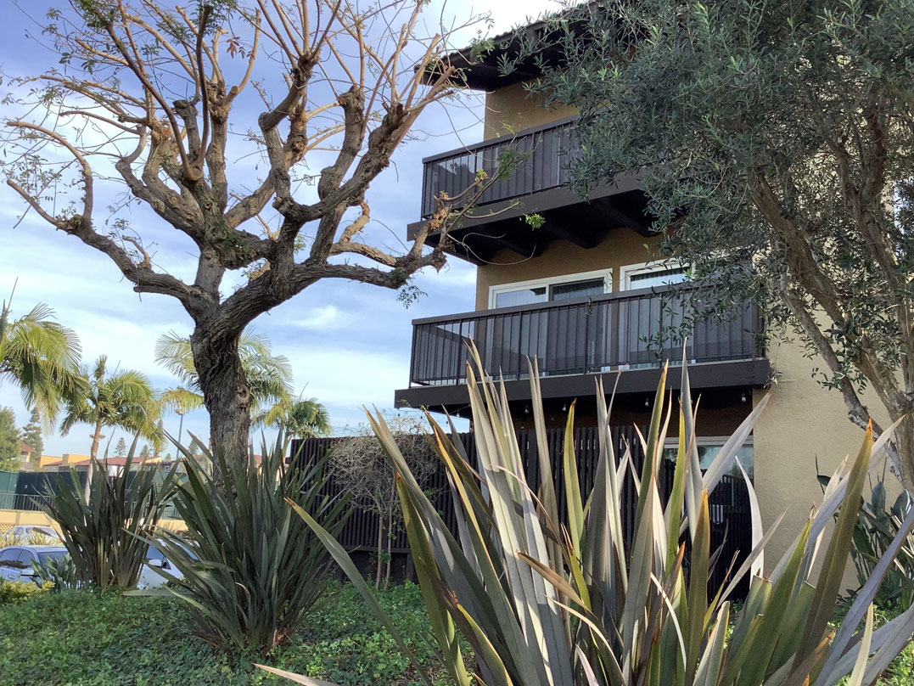
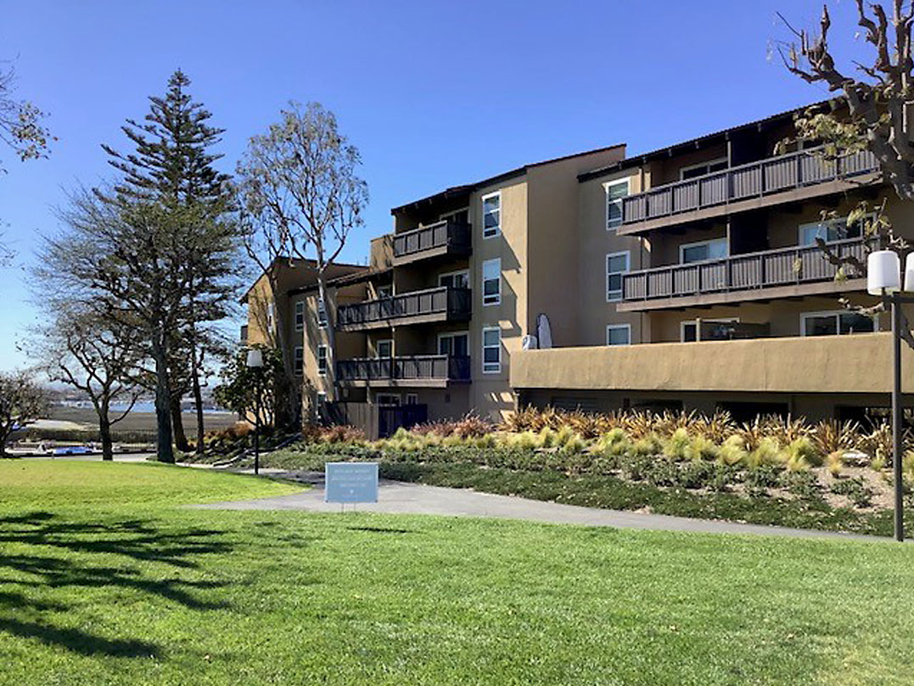
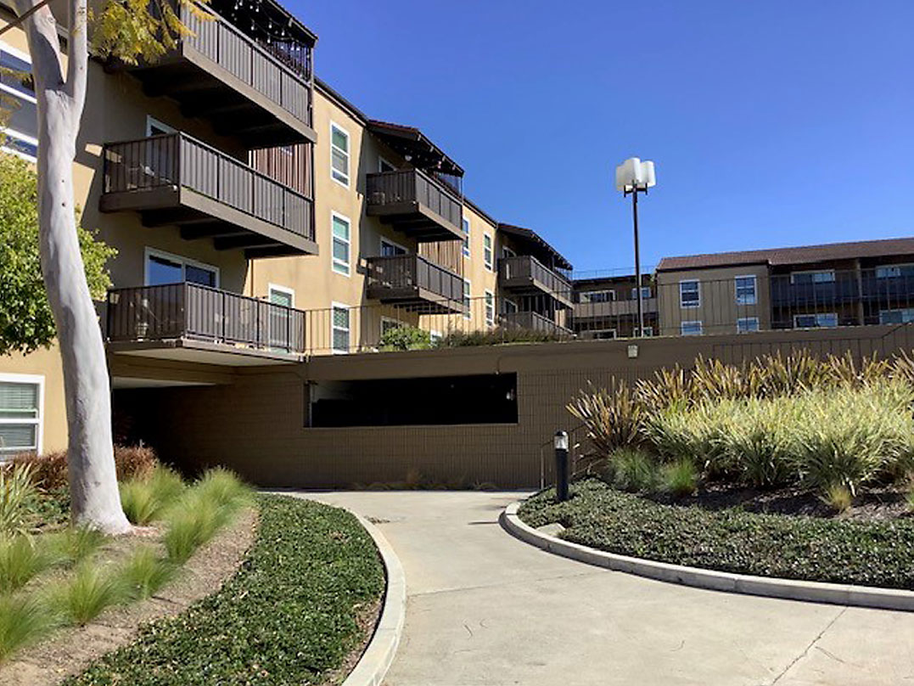
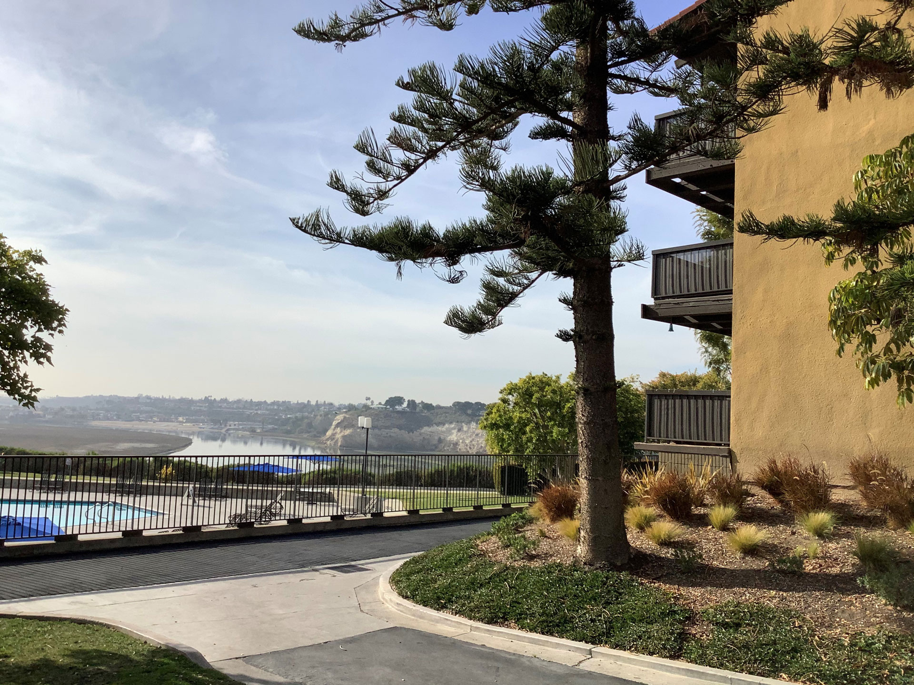

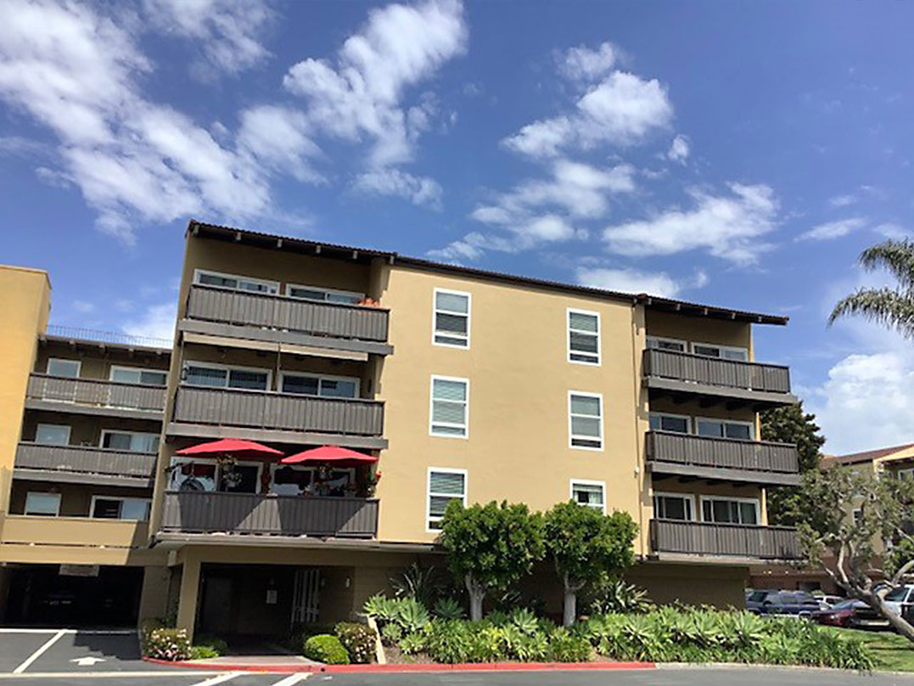







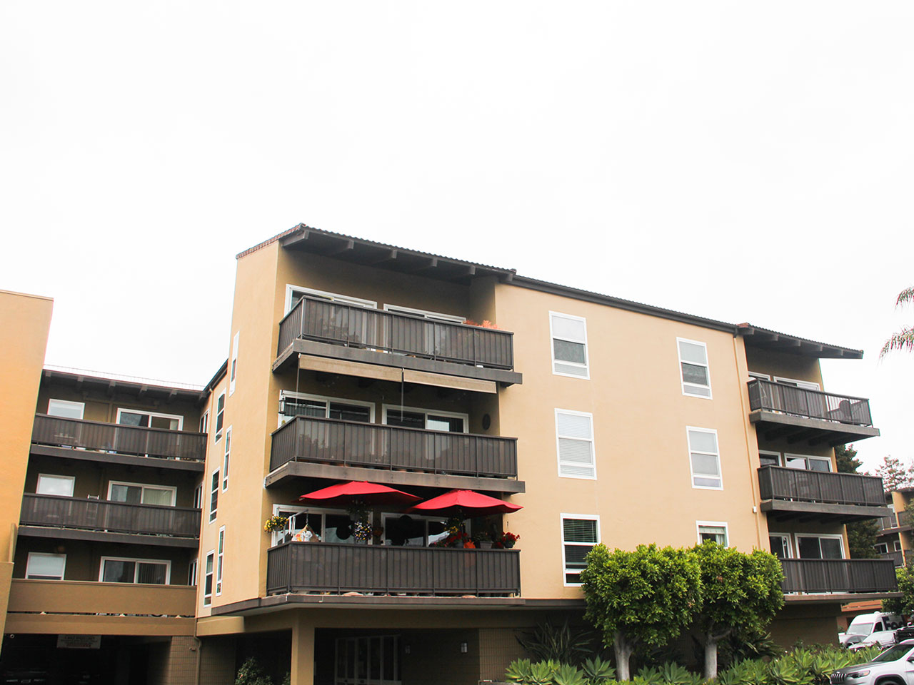
Park Newport Case Study
The Project
Park Newport, A 1500-unit apartment complex in Newport Beach, was built in the late 1960’s/early 1970’s. Although it has been maintained impeccably, it needed a facelift.
Concept
The owners wanted a more updated look. They turned to architect Mark Grisafe of Grisafe Architects, Inc., who has a long history of working with this property. Mark thought the complex’s balconies provided the perfect opportunity to present a neater, more streamlined appearance because the original design allowed the residents’ plants, patio furniture, and other personal effects to be seen. Mark’s idea to change the railings in some way could provide an answer by minimizing those details.
Challenges
Numerous treatments were considered, including replacing or modifying the guardrails, as well as the addition of glass, plexiglass, steel, or wood to the existing railings. None of these options had the look the team was going for. In addition, all of them were too expensive.
Solution
Mark reached out to J. Miller Canvas, with whom he had worked on previous projects. J. Miller had just finalized a similar project in which they installed custom screens on the balcony railings for an upscale hotel in Santa Monica.
Results
“The mesh screen solution was perfect, the team was perfect, and the material was perfect. The fire rating met code, and durability was great. On top of that, the color integrated very well with the existing palette,” said Mark Grisafe of the finished product. “I think the screens give the apartments a more contemporary look. The level of transparency is great while still hiding the residents’ personal belongings. And on top of that, this was the most economical solution of all those we considered.”

